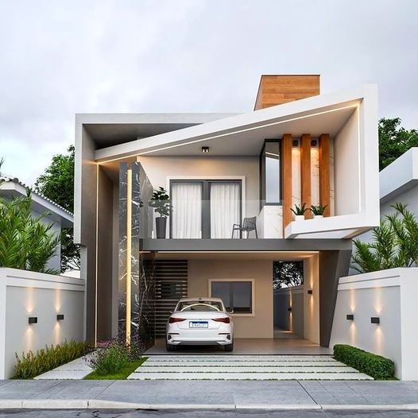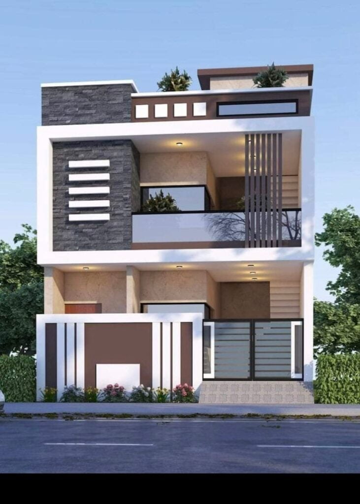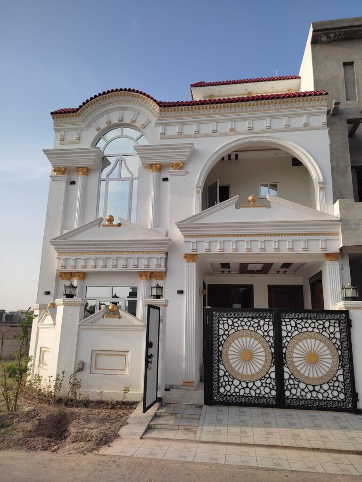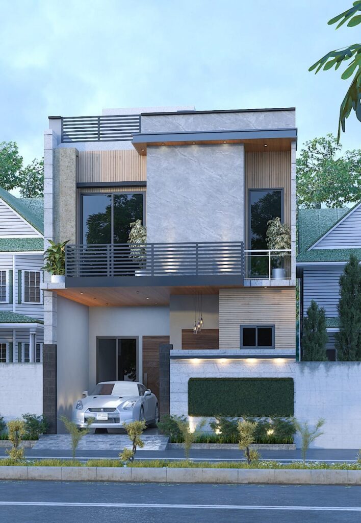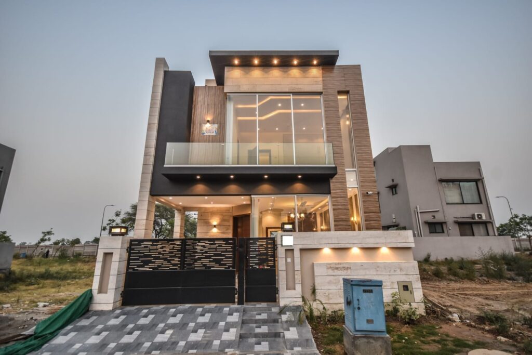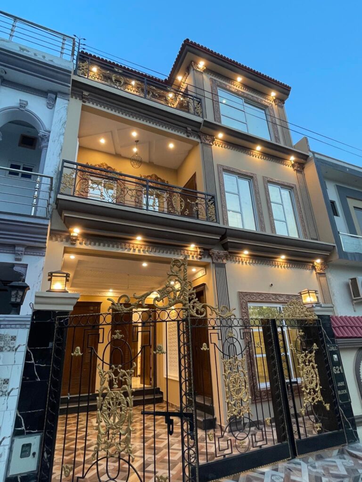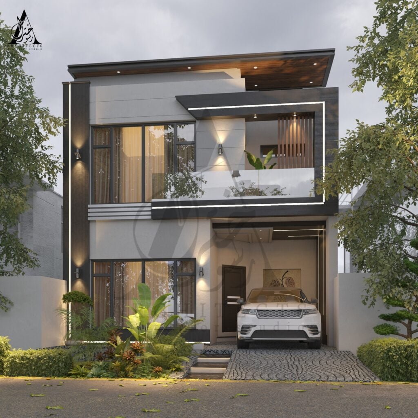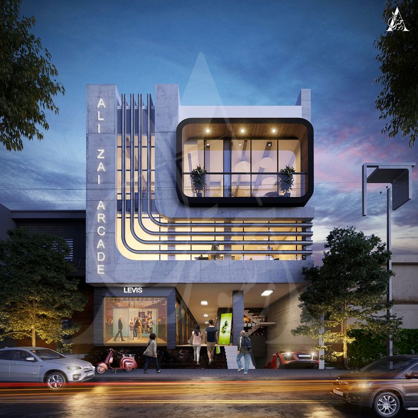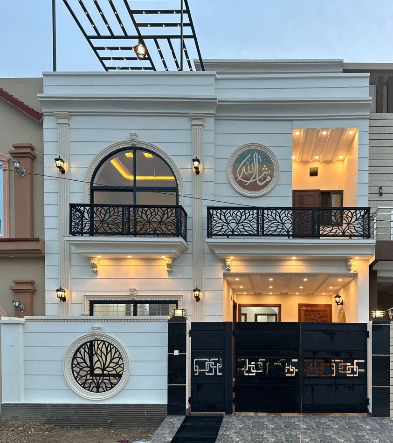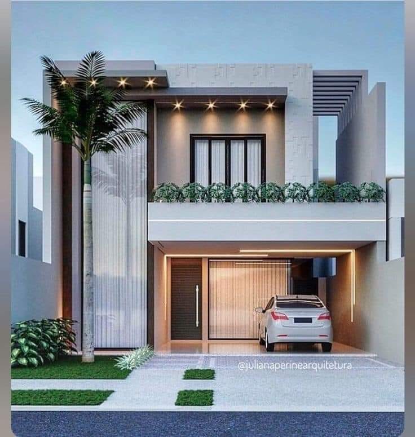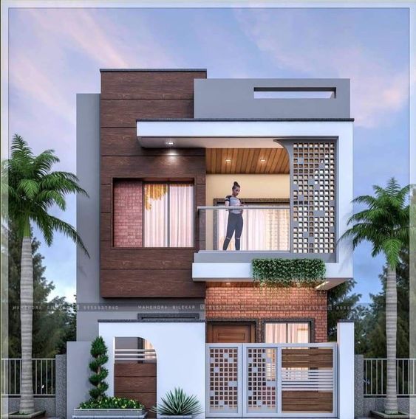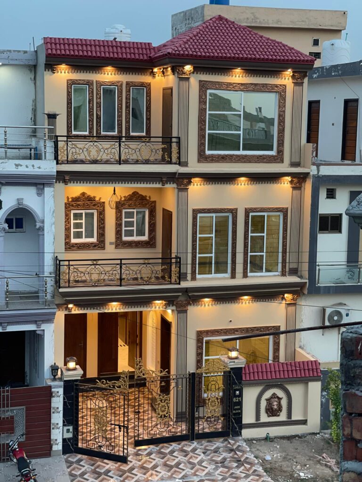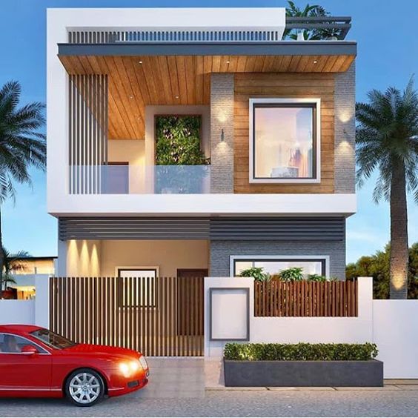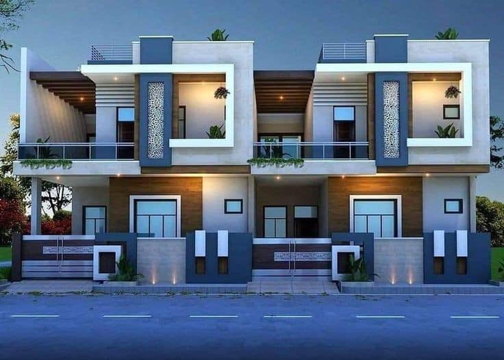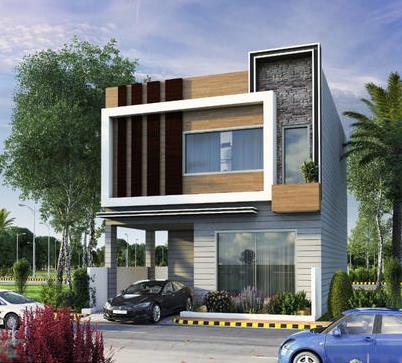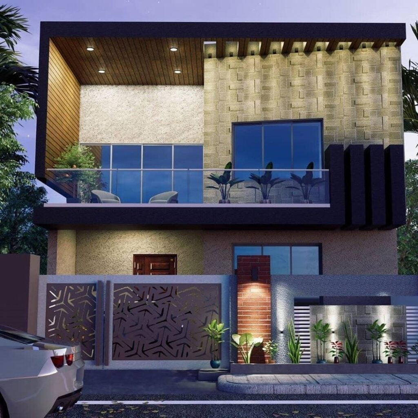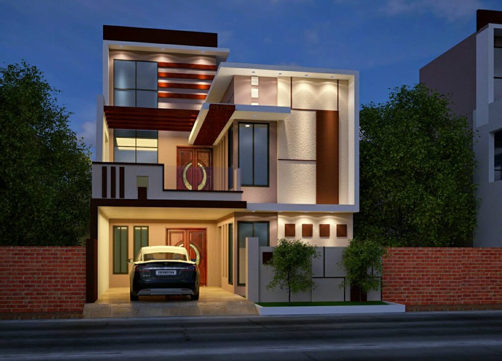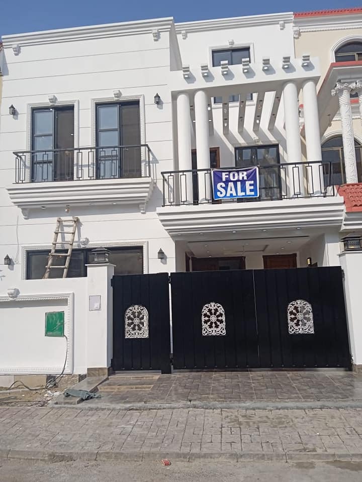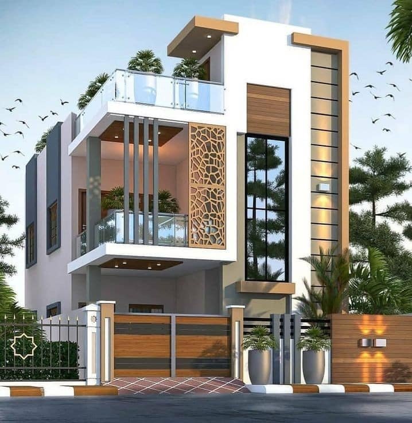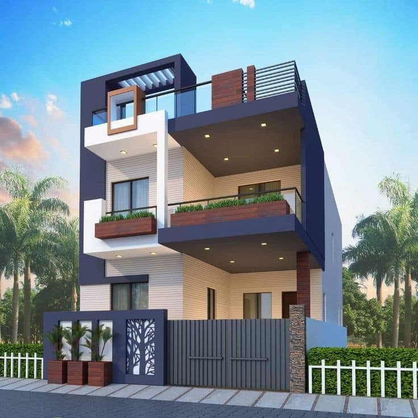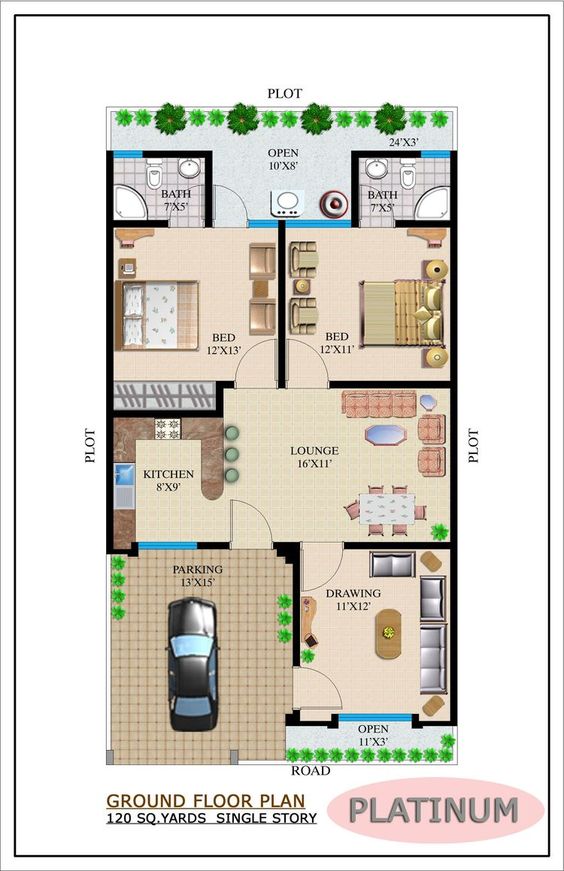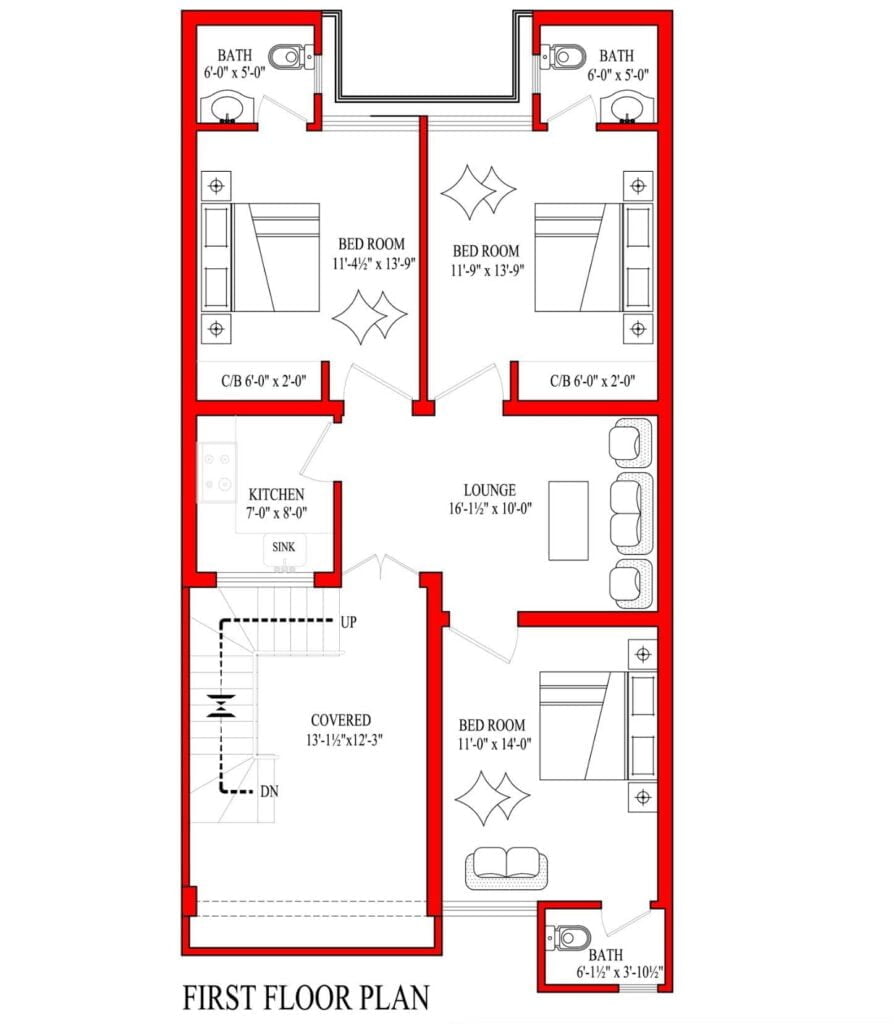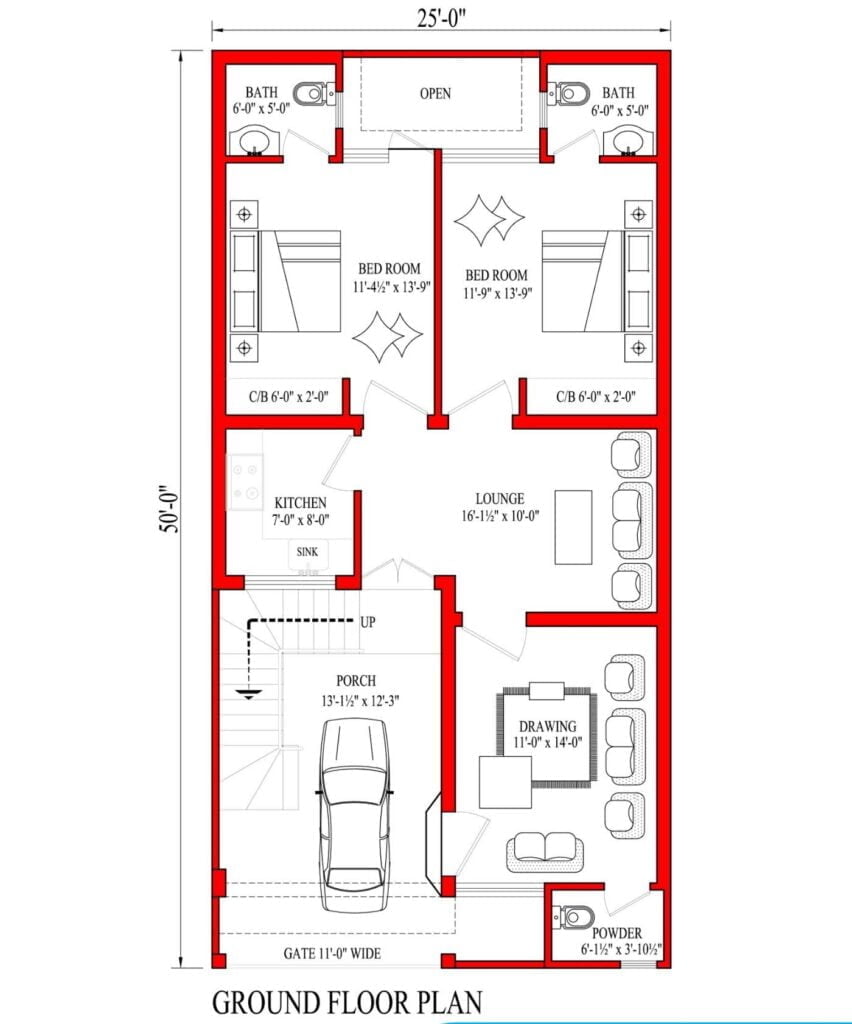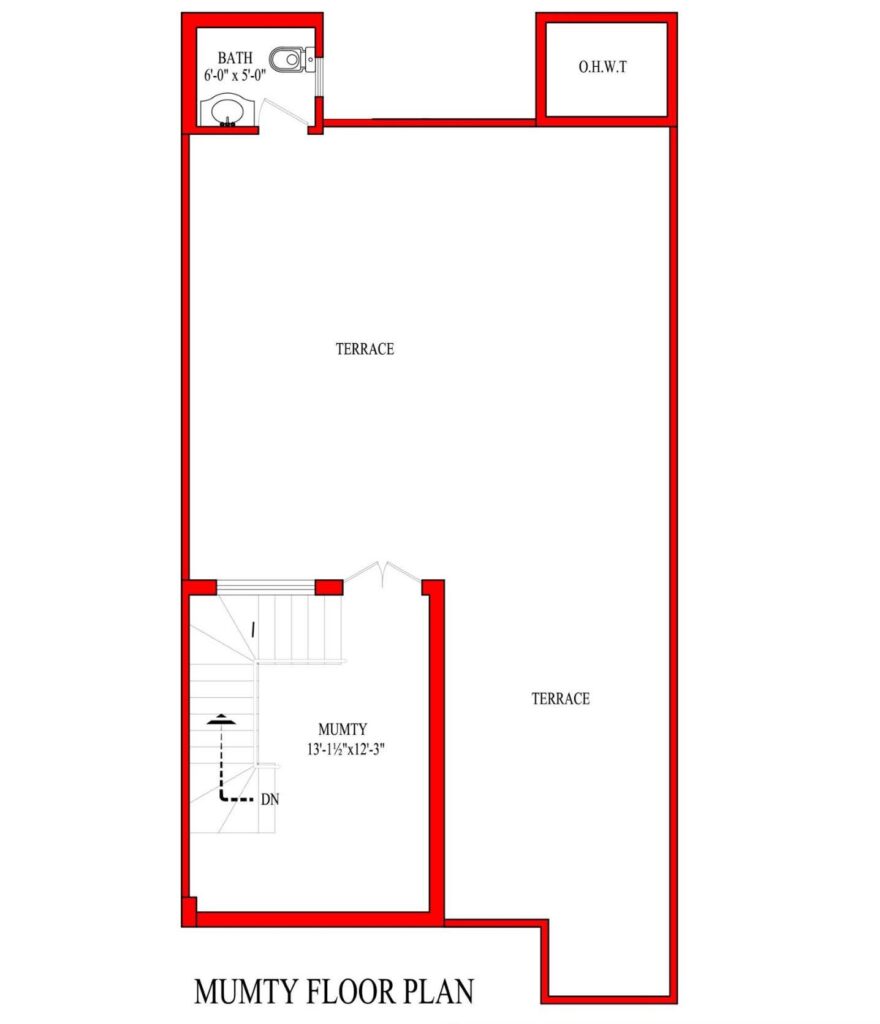5 Marla House Front Elevation Designs
5 Marla House Plans
20 Best Latest 5 Marla House Plans and Elevations
Are you planning to build a 5 marla house and looking for some inspiration? Look no further! In this article, we will showcase the 20 best and latest 5 marla house plans and elevations to help you design your dream home. Whether you prefer a modern or traditional style, there’s something here for everyone. Let’s dive in!
1. Modern Minimalist Elevation
This design features clean lines, large windows, and a simple color palette. The use of glass adds a touch of elegance and allows for plenty of natural light to enter the house.
2. Traditional Pakistani Style
If you’re a fan of traditional Pakistani architecture, this design is perfect for you. It incorporates elements such as arches, intricate woodwork, and vibrant colors to create a stunning facade.
3. Contemporary Elevation with a Twist
This design combines contemporary elements with a unique twist. The use of different materials and textures adds visual interest to the facade, making it stand out from the rest.
4. Mediterranean Inspired Design
Transport yourself to the Mediterranean with this beautiful house plan. The use of stucco, terracotta tiles, and wrought iron accents give this elevation a charming and timeless appeal.
5. Modern Farmhouse Style
If you love the cozy and rustic charm of farmhouse style homes, this design is for you. It features a combination of brick and wood siding, large windows, and a welcoming front porch.
6. Contemporary Elevation with Greenery
This design incorporates greenery into the facade, creating a seamless connection between the indoors and outdoors. The use of vertical gardens and hanging plants adds a refreshing touch to the elevation.
7. Classic Colonial Architecture
Step back in time with this classic colonial house plan. It features symmetrical windows, a front porch with columns, and a timeless color palette.
8. Modern Industrial Design
If you’re a fan of the industrial aesthetic, this design is perfect for you. It incorporates elements such as exposed brick, metal accents, and large windows to create a contemporary and edgy look.
9. Scandinavian Inspired Elevation
This design embraces the simplicity and functionality of Scandinavian design. It features clean lines, a neutral color palette, and plenty of natural light.
10. Rustic Charm
Bring the charm of the countryside to your 5 marla house with this rustic elevation. It features a combination of stone and wood siding, a pitched roof, and a cozy front porch.
11. Modern Asian Fusion
This design combines modern elements with traditional Asian influences. It features a combination of materials such as wood, stone, and glass, creating a unique and eye-catching facade.
12. Contemporary Elevation with Rooftop Garden
Make the most of your outdoor space with a rooftop garden. This design features a green roof, creating a sustainable and visually appealing elevation.
13. Traditional Indian Style
If you’re a fan of Indian architecture, this design is perfect for you. It incorporates elements such as intricate carvings, vibrant colors, and a grand entrance to create a stunning facade.
14. Modern Coastal Elevation
Bring the beach vibes to your 5 marla house with this coastal-inspired design. It features a combination of white and blue colors, large windows, and a spacious balcony.
15. Contemporary Elevation with Glass Facade
This design takes advantage of glass to create a sleek and modern facade. The use of floor-to-ceiling windows allows for panoramic views and plenty of natural light.
16. Traditional Arabic Style
Transport yourself to the Middle East with this traditional Arabic house plan. It features elements such as domes, arches, and intricate geometric patterns.
17. Modern Scandinavian Design
If you love the clean and minimalist aesthetic of Scandinavian design, this elevation is perfect for you. It features a combination of wood and white siding, large windows, and a simple color palette.
18. Contemporary Elevation with Vertical Gardens
Add a touch of greenery to your facade with vertical gardens. This design features living walls, creating a visually appealing and sustainable elevation.
19. Traditional Chinese Style
Embrace the elegance and grandeur of traditional Chinese architecture with this house plan. It features elements such as pagoda roofs, intricate woodwork, and vibrant colors.
20. Modern Glass House
If you’re a fan of contemporary and minimalist design, this elevation is for you. It features a glass facade, allowing for unobstructed views and a seamless connection with the outdoors.
These are just a few examples of the best and latest 5 marla house plans and elevations. Whether you prefer a modern, traditional, or eclectic style, there’s something here to inspire your dream home. Remember to consult with a professional architect or designer to bring your vision to life. Happy designing!
FAQs About 5 Marla House
What is a 5 marla house in Pakistan?
- A 5 marla house typically refers to a residential property covering approximately 1250 square feet or 5 marlas of land.
What are the key considerations before starting the construction of a 5 marla house?
- Key considerations include budget allocation, land selection, design planning, regulatory approvals, and hiring skilled labor.
What is the estimated cost of constructing a 5 marla house in Pakistan?
- Construction costs can vary widely depending on factors like location, materials, and design choices, but typically range from PKR 2.5 to 4 million.
What are some popular architectural styles for 5 marla houses in Pakistan?
- Popular styles include contemporary, modern, traditional, and fusion designs, each offering unique aesthetics and functional layouts.
How long does it take to build a 5 marla house in Pakistan?
- Construction timelines vary based on factors such as weather conditions, availability of materials, and workforce efficiency, but it can take around 8 to 12 months on average.
What are some common features found in 5 marla house designs?
- Common features may include a living room, dining area, kitchen, bedrooms, bathrooms, a small lawn or courtyard, and possibly a car porch.
What are the legal requirements for building a 5 marla house in Pakistan?
- Legal requirements typically include obtaining building permits from the relevant local authorities and ensuring compliance with building codes and regulations.
What are the essential utilities needed for a 5 marla house in Pakistan?
- Essential utilities include electricity, water supply, sewage disposal, and gas connection, along with provisions for internet and cable TV if desired.
How can I optimize space in a 5 marla house design?
- Optimal space utilization can be achieved through thoughtful planning, multifunctional furniture, built-in storage solutions, and clever use of vertical space.
What are some eco-friendly features suitable for a 5 marla house in Pakistan?
- Eco-friendly features may include energy-efficient lighting, insulation, solar panels for electricity generation, rainwater harvesting systems, and proper waste management solutions.
What are the key factors to consider when selecting building materials for a 5 marla house?
- Factors to consider include durability, cost-effectiveness, aesthetic appeal, climate suitability, and compliance with local building regulations.
Can I customize the design of my 5 marla house according to my preferences?
- Yes, you can customize the design to suit your preferences by working with architects and designers to incorporate specific layouts, finishes, and features.
What are some tips for maintaining a 5 marla house in Pakistan?
- Regular maintenance tasks include cleaning, inspecting for leaks or damages, servicing HVAC systems, and addressing any repairs promptly to prevent further deterioration.
Is it advisable to hire an architect for designing a 5 marla house?
- Yes, hiring an architect can ensure that your house design meets your requirements, complies with building regulations, and maximizes space and aesthetics effectively.
What are the typical room dimensions in a 5 marla house?
- Room dimensions can vary, but generally, bedrooms may range from 10×12 to 12×14 feet, living rooms around 12×14 feet, kitchens around 8×10 feet, and bathrooms around 5×7 feet.
What are some popular flooring options for 5 marla houses in Pakistan?
- Popular flooring options include tiles, marble, hardwood, laminate, and vinyl, each offering different aesthetics, durability, and maintenance requirements.
What are the safety considerations for a 5 marla house construction site?
- Safety measures include proper scaffolding, use of personal protective equipment (PPE), securing the site to prevent unauthorized access, and adherence to safety protocols during construction activities.
How can I enhance the security of my 5 marla house?
- Security enhancements may include installing sturdy doors and windows, incorporating a security alarm system, installing CCTV cameras, and ensuring adequate lighting around the property.
What are some landscaping ideas for the outdoor space of a 5 marla house?
- Landscaping ideas may include planting trees, shrubs, and flowers, creating pathways, installing outdoor seating areas, and incorporating water features or a small garden.
Are there any financing options available for constructing a 5 marla house in Pakistan?
- Yes, various banks and financial institutions offer home construction loans or financing schemes tailored to individuals looking to build their own homes, subject to eligibility criteria and terms.
If you want to buy a 5 marla plot in Lahore to build your dream home, check out this payment plan for Urban City Lahore

